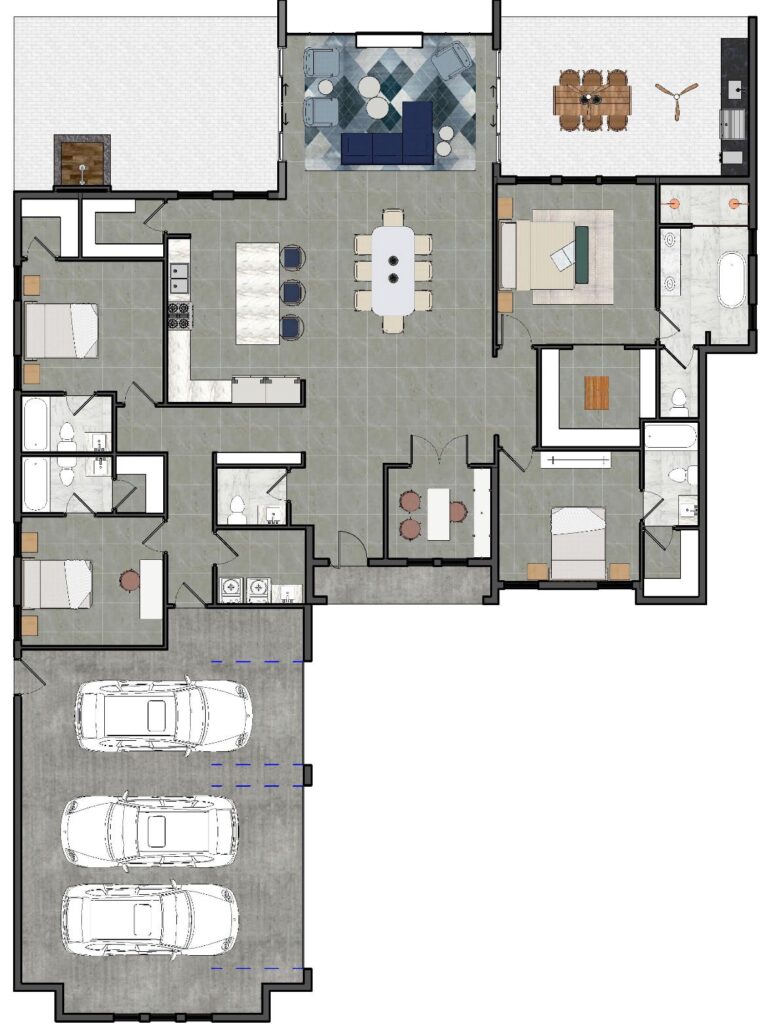
Welcome to the Texas Model, where luxury meets comfort in a truly exceptional residence. With an imposing design and a plethora of amenities, this 4-bedroom home with an office redefines the concept of elegance and functionality.
With a total area of 4182 square feet, the Texas Model offers generous space for you and your family to enjoy. The master suite, with a spacious closet, is a true luxury retreat, while the three smaller suites, also with closets, ensure privacy and comfort for all family members and guests.
With 4.5 bathrooms, this residence offers unparalleled convenience and functionality. The office provides a dedicated space for work or study, allowing you to maintain a balanced and productive life.
Additionally, the three-car garage offers security and convenience, while the expansive living area of 2594 square feet is perfect for moments of gathering and family entertainment. The smart design of the 726-square-foot Entry/Lanai provides a versatile environment to enjoy the outdoors in any weather.
In our company, we value integrity, quality craftsmanship, and a customer-centric approach, and the Texas Model exemplifies these values in every aspect. Come discover what makes the Texas Model a masterpiece of luxury and comfort. Schedule a visit today and take the first step toward a life of sophistication
The Builders reserves the right to change plans, specifications and pricing without prior notice. Square footage are approximate and should not be used as representation of the home’s size. Square footage calculations are from the outside of exterior walls and includes partition walls. Due to normal construction tolerances, square footages and dimensions may vary from those shown on floor plans or otherwise indicated. All renderings, color schemes, floor plans, maps and displays are for illustration purpose only. All rights reserved